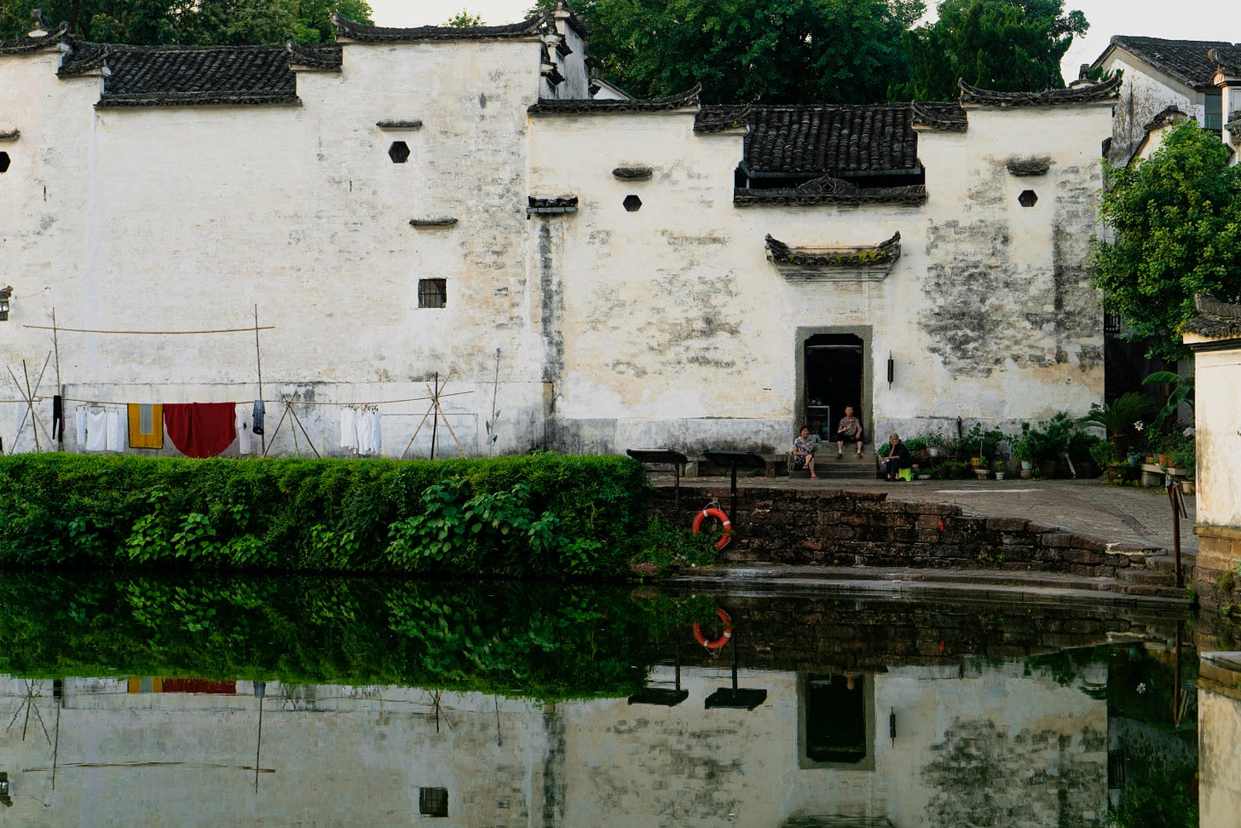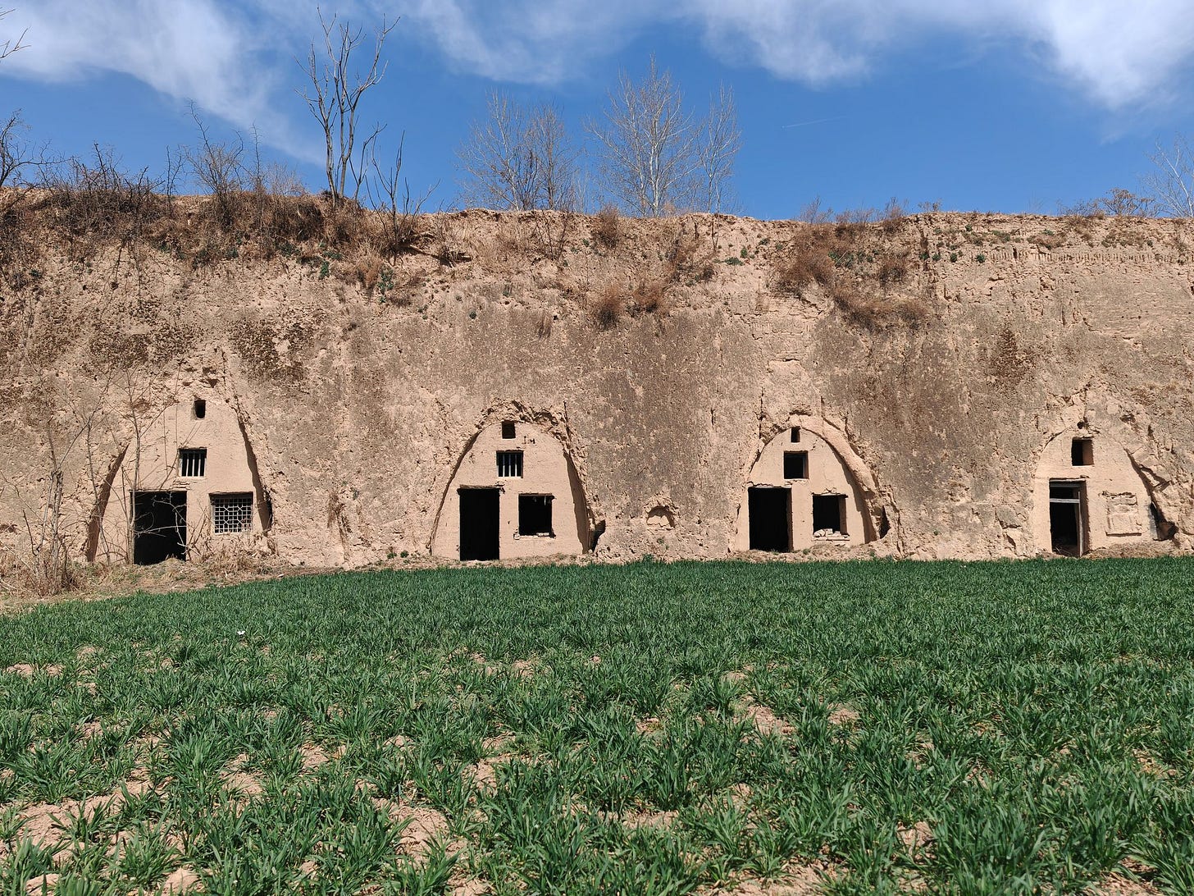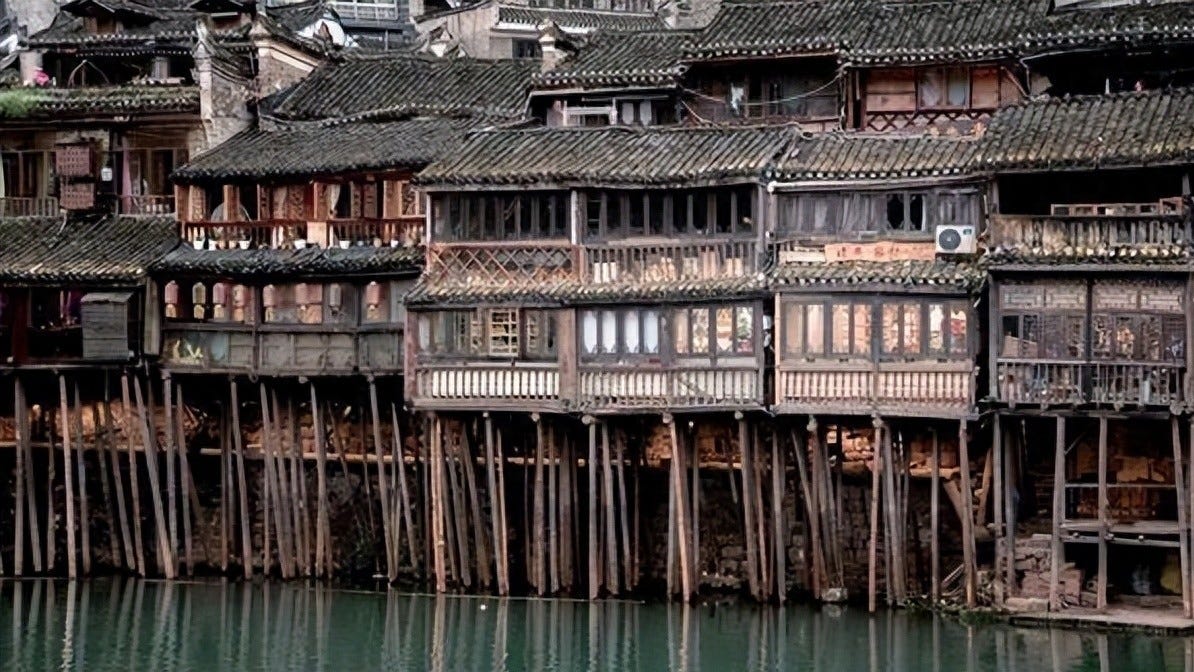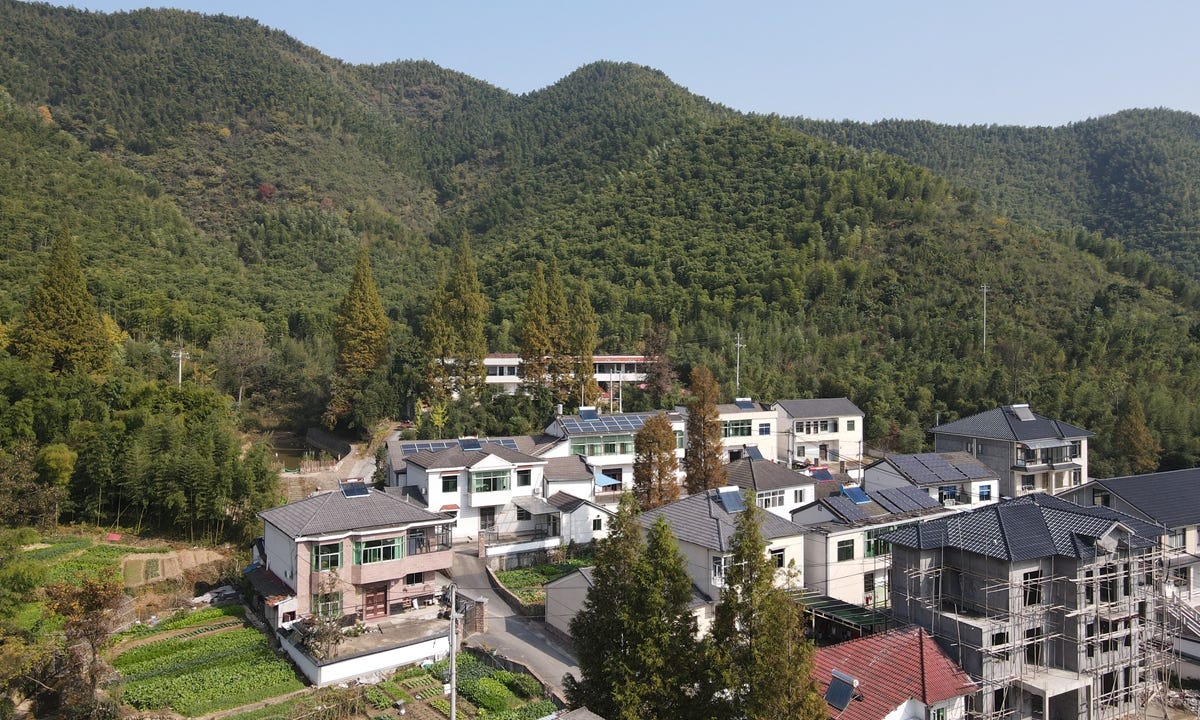When Walls Crumble: The Transformation of Rural Chinese Architecture
Exploring how China’s rural homes, once deeply connected to their environment, are being replaced by concrete structures, and the craftsmanship lost in the process.

The face of rural China has been changing for decades. Once, its villages were a patchwork of homes built by hand, shaped from the land itself—timber, earth, and stone arranged with an intimacy to place. Each house bore the mark of those who constructed it, a dialogue between craftsmanship and landscape. Walls thick enough to hold warmth in winter, courtyards designed to catch the breeze in summer, and roofs sloped to mirror the mountains beyond.
Over the past century, that inheritance has given way to something new. In many villages, concrete houses have long since replaced the old, rising for practical and necessary reasons—faster to build, easier to maintain, and better suited to modern life. In others, the shift came slower, one home at a time, as families weighed the comforts of the new against the familiarity of the past. The change is neither sudden nor uniform, but its direction is clear. The older homes, shaped by their surroundings, carried a certain dialogue with the land, a sense of continuity between past and present. The new houses stand apart from that history—not lesser, not unworthy, but different. The transformation is not just architectural; it marks a turning point in how people relate to place. Progress moves forward, but with every home no longer shaped by its landscape, a particular way of belonging fades just a little more.
The Architecture of Belonging
A traditional Chinese rural home was never just a structure; it was a reflection of its landscape, built from the earth it stood on and shaped by generations of accumulated wisdom. Every region, with its distinct climate, topography, and cultural heritage, developed homes that were not only functional but deeply embedded in the rhythms of life.
In Yunnan, the Naxi people built wooden beam houses (干栏式建筑) designed to keep dampness at bay. These structures, known as ganlan-style houses, stood elevated on wooden beams, allowing air to circulate beneath the floor and preventing rot in the monsoon season. The roofs, often with sweeping eaves, extended far beyond the walls, shielding against heavy rains. The upper floors, where families lived, caught the cool mountain breeze, while the lower levels housed livestock or served as storage, maximizing space in an efficient, self-sustaining design. These stilt houses were particularly suited to the mountainous and rainy environment of Yunnan, where the Naxi people traditionally lived.
Further north, in the loess plateau of Shaanxi and Gansu, the land became the home. Here, where the soil is soft yet firm, villagers carved yaodong (窑洞)—cave dwellings—directly into the hillsides. With their thick earthen walls, these homes provided unmatched insulation, staying cool in the blistering summers and warm through the harsh winters. The entrances, often arched and facing south to capture sunlight, reflected a deep understanding of passive solar heating long before the term existed. Some yaodong were simple, single-room shelters, while others evolved into elaborate underground courtyards, entire villages hidden within the landscape.
In Guizhou and Guangxi, where rivers carve through limestone peaks and mist-shrouded forests, the Dong and Miao people built Diaojiaolou (吊脚楼), elevated wooden homes that seemed to defy gravity. These multi-story dwellings, constructed without nails, relied on a sophisticated system of mortise and tenon joints, each beam locked into place like a puzzle. This made them incredibly resilient and able to withstand earthquakes and shifting terrain. Their elevated design also protected against flooding, a frequent threat in these subtropical regions, while using locally sourced fir and cedar ensured longevity. The upper floors were reserved for family life, while the lower levels often housed looms, workshops, or livestock, reflecting an architecture that seamlessly integrated work, home, and nature.
On the vast grasslands of Inner Mongolia, the nomadic yurts (蒙古包) of the Mongols stood in stark contrast to the fixed homes of China’s settled agricultural societies. Made from a lattice framework covered in felted sheep’s wool, these circular dwellings were designed for mobility, able to be dismantled and transported within hours. The thick layers of felt provided insulation against the brutal winter winds, while a central hearth served as both a heat source and a gathering place. Unlike the rigid structures of elsewhere, these homes were transient, moving with the rhythms of their inhabitants, attuned to the endless sky and shifting seasons.
In Tibet, where altitudes soar and winters are relentless, homes were built of stone and rammed earth (夯土房), their thick walls designed to trap heat and withstand fierce winds. Windows were small to retain warmth, and the flat roofs, a signature of Tibetan architecture, often doubled as spaces for drying crops or social gatherings. Many homes featured intricately painted wooden beams and religious iconography, reflecting the deep spiritual life of the region.
Each of these homes were more than shelter—they were repositories of knowledge, crafted with materials at hand, adapted to place, and refined over centuries. Timber was felled at the right season and dried for years before being cut into beams. Stone was quarried and stacked with an understanding of weight and pressure. The placement of courtyards, windows, and doorways followed principles of wind flow, sunlight, and family life, all without the aid of modern engineering. This was an architecture that listened—to the land, elements, and wisdom of those who had built before.
The Concrete Revolution: Progress or Ruin?
It is easy, from the comfort of a well-heated city flat or a picturesque countryside retreat, to romanticise the rural homes of old—the wooden beams burnished by generations of hands, the thick earthen walls holding coolness in summer and warmth in winter. But nostalgia rarely accounts for the realities of living in such homes. Many were dark, damp, and prone to decay. Roofs leaked, pests burrowed into the walls, and a cold winter could mean a home little warmer than the biting air outside. Maintenance was a constant battle, and few young people, given a choice, would want to inherit the daily labour of keeping such houses from crumbling.
The shift from wood, earth, and stone to concrete and brick began in earnest in the late 20th century, driven by government initiatives like the “new socialist countryside” campaign (新农村建设). These policies were designed to modernise rural areas, prioritise infrastructure, improve sanitation, and disaster resilience. But alongside these practical improvements came an aesthetic prescription: the urbanisation of the countryside. To live in a traditional home became a sign of backwardness; to build with concrete signified progress. A fresh concrete façade was not just a house—it was an ambition, a declaration of stepping into modern China.
For many, concrete was a blessing. Unlike wood, it did not rot. Unlike earth walls, it did not dissolve in the rain. It was sturdy, cheap, and fast to build with. A house that might have taken years to complete in the old way—waiting for timber to dry, shaping each joint by hand—could now be erected in weeks. The migration of rural workers to cities also played a role. With so many young men working on construction sites in Beijing, Shanghai, or Guangzhou, it was natural that they brought back the techniques and materials they had spent years using.
But modernity is not without cost. Traditional homes were attuned to their environments, designed over centuries to work with the climate rather than against it. Thick mud walls kept homes cool in summer and insulated in winter. Raised wooden floors in southern China allowed for airflow and reduced humidity. Even the orientation of houses followed principles of wind, shade, and seasonal change. Concrete, by contrast, is indifferent to such considerations. In summer, it bakes under the sun, trapping heat within its walls. In winter, it turns frigid, radiating cold. To make these homes livable, villagers now rely on air conditioning and electric heaters—luxuries many can scarcely afford, particularly as energy costs rise.
There is also the issue of quality. Even modest, traditional homes were built with care; their materials were sourced locally and selected for resilience. Often built hastily and on tight budgets, modern concrete houses frequently suffer from poor construction. In many villages, unfinished structures stand as hollow reminders of abandoned plans, their exposed rebar rusting in the elements. Others, hastily assembled with substandard materials, deteriorate within decades, crumbling far sooner than the homes they replaced.
So, is this progress or ruin? The answer is not straightforward. Concrete has brought speed, durability, and a sense of modern dignity to rural housing. But it has also severed the link between home and landscape, replacing organic, climate-responsive designs with a one-size-fits-all model ill-suited to its environment. Villages that once blended into their surroundings now look out of place, often frozen mid-build, caught between the past and an unfinished future.
The Loss of Craftsmanship and Knowledge
The loss of traditional homebuilding is more than just a matter of aesthetics or building materials—it is a loss of knowledge, a severing of the transmission of craft that spans generations. The methods of constructing a traditional rural home were learned through experience and passed down through families and communities. Elders would teach the young ones not just how to measure wood or lay stones but how to read the land, work with it, and create a space that was in harmony with the rhythms of nature.
In many villages today, these skills are vanishing. The elders who once passed down these lessons either pass away or become marginalised by the influx of new building methods and materials. Young people, increasingly drawn to cities, see little value in learning these time-honoured skills and even less in staying to carry them forward. As the new concrete homes rise, fewer apprentices learn the techniques of wood carving, thatching, or working with earth. The craft of building by hand, of understanding the soul of a place, fades away, leaving a generation increasingly disconnected from the very essence of what it means to build a home.
The Changing Face of Rural China: Craft, Choice, and Government Influence
The transformation of rural Chinese architecture from hand-built homes to modern concrete structures is not merely a question of personal taste; it is shaped by both individual choice and government policy. For many villagers, concrete houses are an appealing option—offering greater durability, easier maintenance, and better alignment with modern needs. However, this shift is not purely driven by personal preference. State-driven initiatives, such as the “new socialist countryside” programme, have incentivised the move towards modern construction, prioritising infrastructure, safety, and disaster resilience. The promise of these concrete homes, which are quicker to build and offer a more stable living environment, aligns with government aims to modernise rural China.
Yet, this transformation is not without its complexities. While concrete houses offer tangible benefits, they also signal the loss of a deeper connection between people and the land. Traditional homes, shaped by generations of knowledge and closely attuned to the local environment, are being replaced by uniform, one-size-fits-all designs. The craft of building, passed down through families and communities, is fading as the younger generation looks toward the cities. The skills and wisdom required to shape a home from timber, stone, and earth are disappearing, leaving behind a growing divide between the rural past and an urbanised future.
Some choose Concrete homes for their practical advantages, but they are also the product of a larger social and political push towards rural modernisation. The government may not force villagers to abandon traditional building methods outright, but the policy framework heavily favours concrete. This dynamic leaves villagers in a precarious position—torn between the past and the future, between preserving craftsmanship and adapting to the pressures of a rapidly changing world.
As a result, the countryside is slowly losing the intimate connection between home and landscape. The newer concrete houses may offer greater convenience, but with each new build, a part of the old way of life fades away. The question is not whether the change is inevitable but how much of the heart of rural China can be retained as it moves forward into a more urbanised future.











Wow. This is really good. I've got a mountain of general notes on rural housing, but haven't ever put it all together into a coherent essay.
One of the (depressing) things I see everywhere in Hubei is the standard concrete box floor plan (1st fl. center entry/parking/utility, 2nd fl. and higher floors living space)...OK, everyone is allowed to do what they want with floor plans... but with bizarre faux Western referenced architectural details slapped on as decoration. Turned spindle balustrades everywhere, goofy ornate baroque rococo window details, utterly inappropriate dentil and architrave details, concrete fluted columns mixing Doric, Ionic, and Corinthian details in the capitals, columns with no entasis, etc., etc. Sometimes the details are painted gold, and if not gold, some bright color.
All of which is ok if that's what someone wants, but it's a little depressing when there are so many traditional Chinese architectural details that could be applied.
The larger issue is one of building science. The original architectural designs employed materials that, while not necessarily keeping water out, at least allowed drying. Pure lime parging on the exterior of rammed earth/mud brick/masonry unit construction worked remarkably well as it had for a couple thousand years. I'm seeing the old structures that survived now eschewing lime and instead being coated with elastomeric barrier paints that retain moisture, not allowing the buildings to dry.
Cast concrete has specific performance characteristics, one of them being they are reservoir materials, meaning they absorb and retain water. This is fine if you use appropriate sealants that allow vapor movement and drying capability. We have those sealants. The problem is everyone is applying high tech elastomeric barrier sealants thinking they're just going to seal all water out, not understanding that these materials do allow incremental moisture in, but retain the moisture and do not let it dry. The worst are the "vapor barrier sandwich" with sealant on both the exterior and the interior.
Western building methods made this same mistake all through the 90's and early aughts, and now the same thing is happening in China. We know exactly how it works. It doesn't work. Or, more accurately, it retains moisture and in the long term you get remarkable amounts of mold and poor indoor air quality (IAQ). Expect this to be an issue that folks start understanding in the future. I'm seeing it now in urban settings where they glue the fake brick onto concrete substructures, and the fake brick flakes off after a few years because it doesn't allow drying.
(My career was spent in building performance analysis. These new rural buildings are problematic beyond just their lamentable design aesthetic and loss of traditional cultural heritage.)
This is a great piece thanks Nathan. My father restores 老房子 from Jiangsu, in Hangzhou, and I am trying to make a documentary about the process and his endeavours across 25 years. If you have other insights pls do share